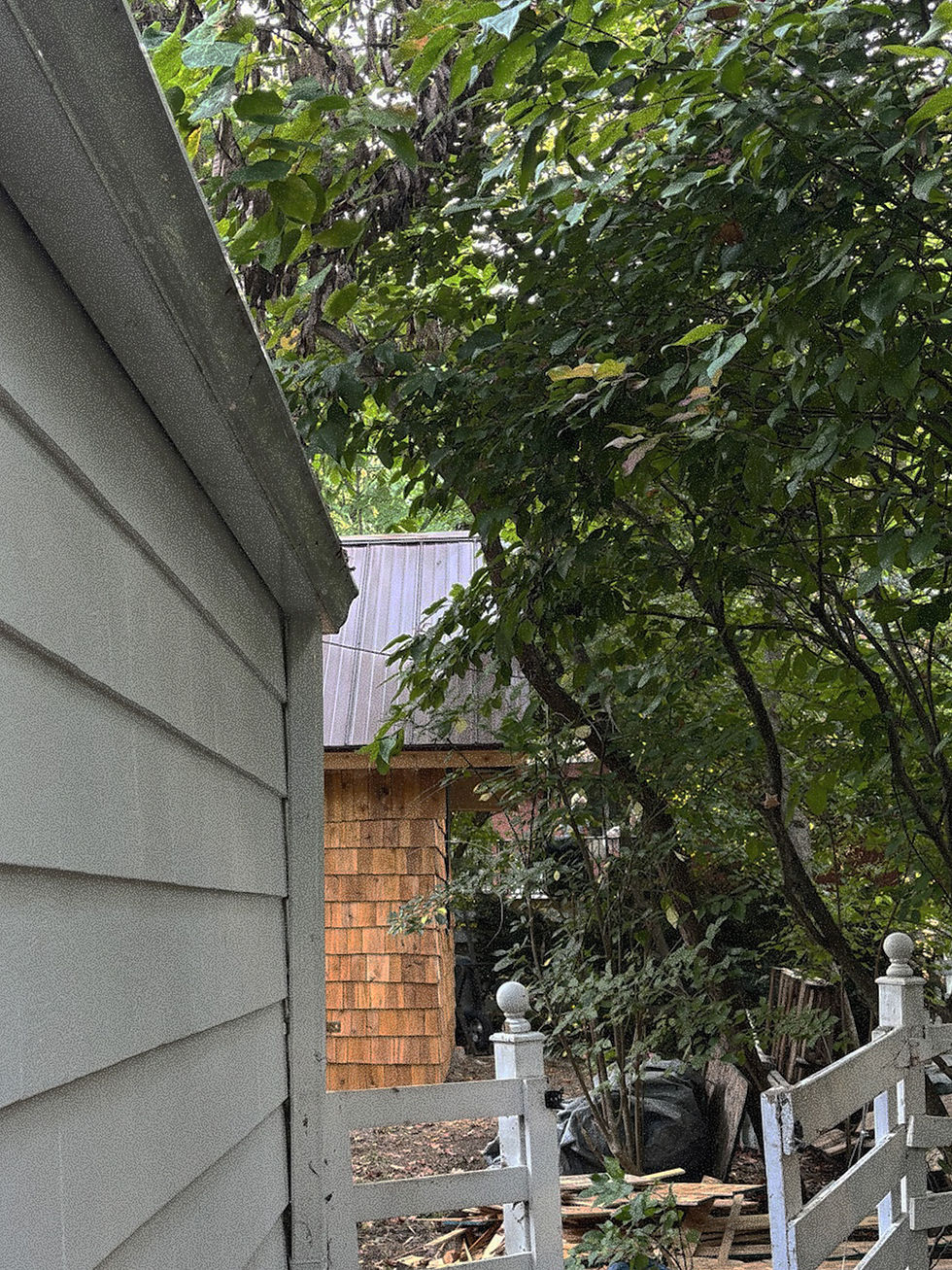
200 sqft cabin
Materials used: Straw SIPS with a natural Lime Plaster wall finish with a cedar shingle.
Foundation system: Wood-framed floor joists in two-sections that can be split apart and lifted onto a truck. Structure to be placed on a compacted gravel pad.
Heating/Cooling systems: Passive cooling + heating with a wood stove.









Thoreau's
cabin
Ann Arbor, Michigan
2024

The Thoreau's Cabin Recreation project represents a remarkable fusion of historical inspiration and contemporary sustainable design. By leveraging panelized straw SIPS and other natural materials, we are creating an eco-friendly cabin that embodies Thoreau's principles of simplicity, self-reliance, and harmony with nature.
Through this project, we strive to inspire and educate individuals about the possibilities of sustainable construction and the potential for living in harmony with the environment.
